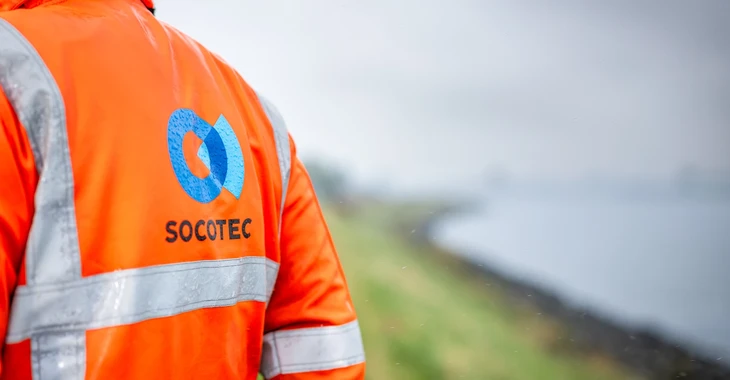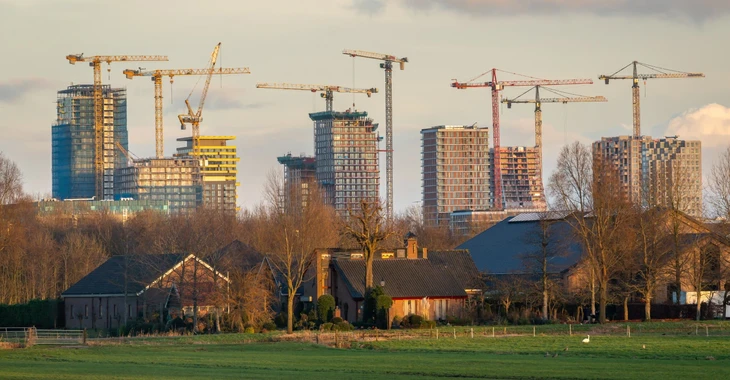Project information
Project name: Sporthuis Peize
Date: January 2024
Client: Municipality of Noordenveld
Location: Peize
Size : 1 location
Project film: https://bit.ly/Project_Sporthuis_Peize

Talk to our experts
Project summary
At the end of January 2024, the structural completion of the Sports House Peize took place. From now on, the Sports House, which has been delivered gas-free, is the 'new home' for footballers and indoor sports enthusiasts in Peize. Construction began at the end of 2022. The desire for a new clubhouse had been there for quite some time, as the complex was outdated.
Throughout the entire construction process, SOCOTEC has been closely involved in the role of advisor and inspector. In the coming year, SOCOTEC will remain involved and will monitor the performances that were calculated beforehand.

Project description
At the beginning of the project, Sporthuis Peize enlisted the services of the Peizer architect Vincent Inja. In his design, he successfully translated the vision into a multifunctional meeting space. Alongside the meeting space, several areas for VV Peize, such as changing rooms and a boardroom, were also realized. The building was designed with consideration for all sports enthusiasts, including those with disabilities. Subsequently, SOCOTEC was asked to prepare an energetic advice along with the corresponding installation technical concept.
On behalf of the Municipality of Noordenveld, SOCOTEC was tasked with developing this advice and the associated installation technical concept. Once the architect's design was finalized, we began our work. We started this project by making calculations to determine the building's thermal boundaries. Then, we developed the installation technical concept to achieve a gas-free building. Once the design was complete, we prepared the tender documents.
In other words, we designed the installations to align with a sustainable and gas-free building. Subsequently, we wrote the specifications and provided the construction drawings. Based on this specification, contractors could submit their quotations. In collaboration with the client, Harwig was selected to execute the installation technology, and Van Wijnen was responsible for the construction. During the project's execution, we ensured that construction adhered to the principles we formulated. Upon completion, we visually documented the project. In the coming years, we will monitor whether the performance targets, as calculated beforehand, are indeed achieved.
This project is not yet concluded, but we reflect on it as a successful collaboration with all involved parties.





