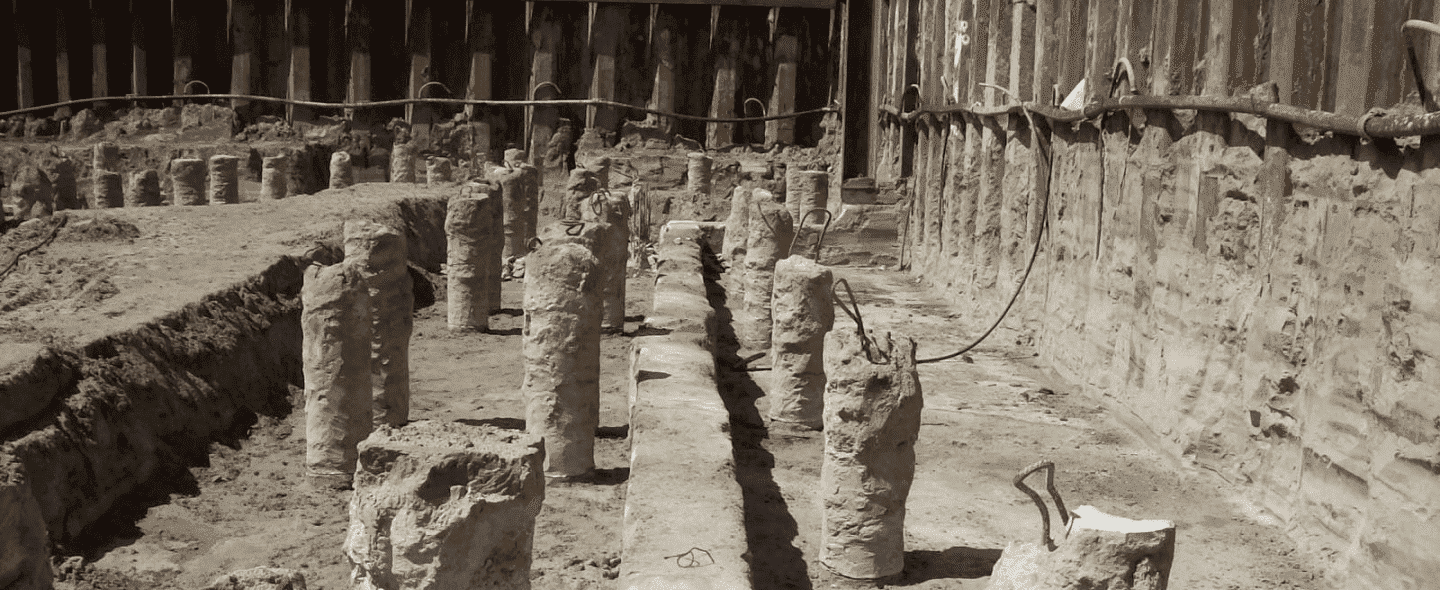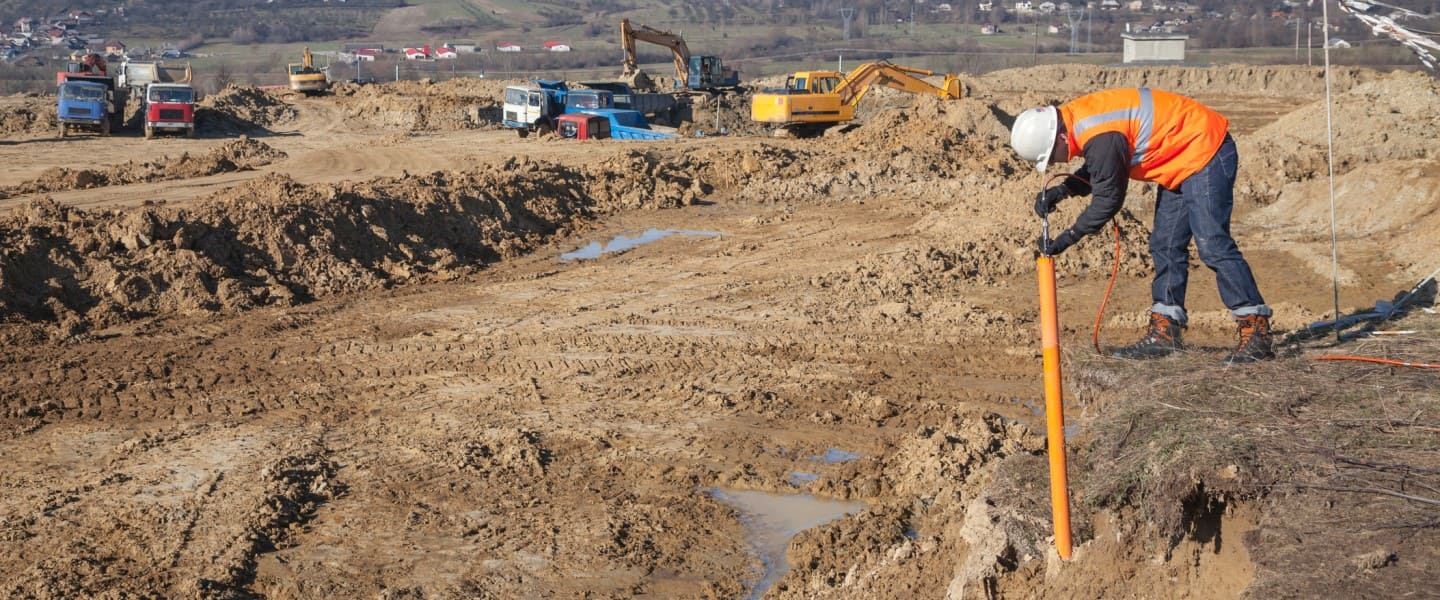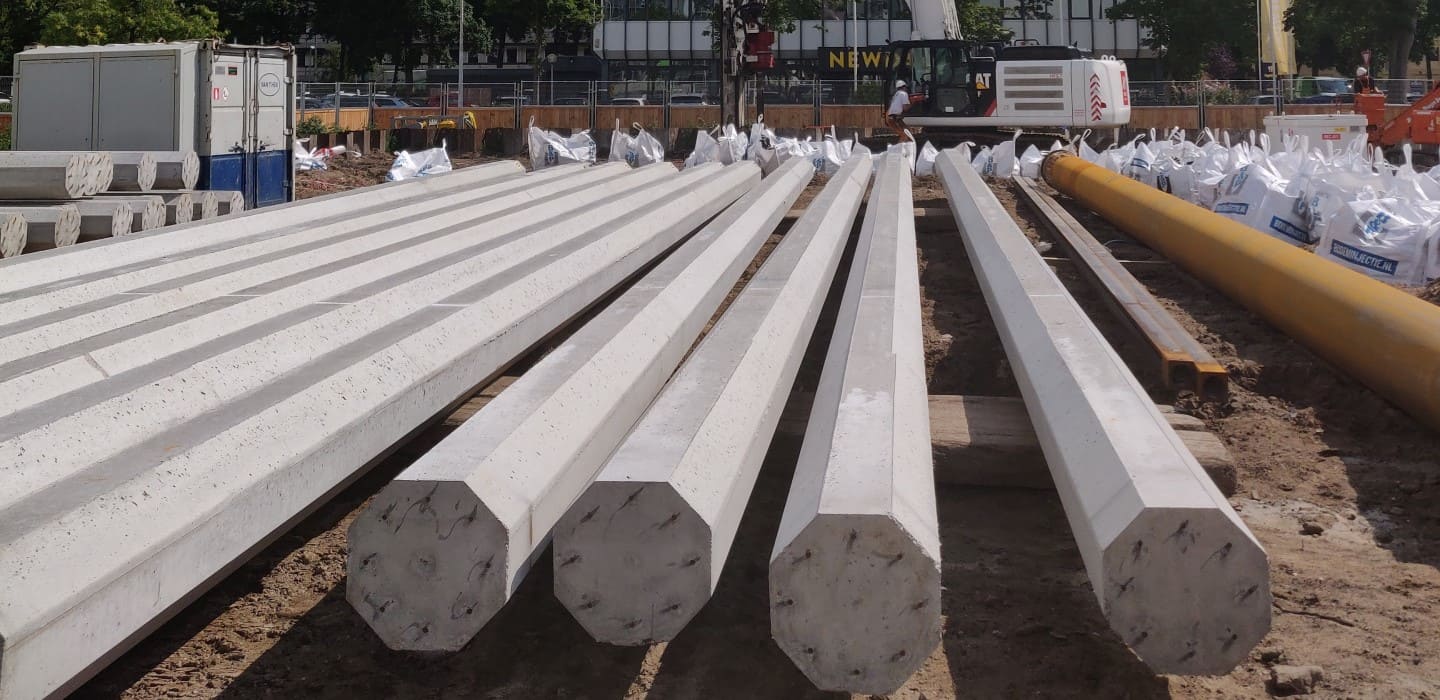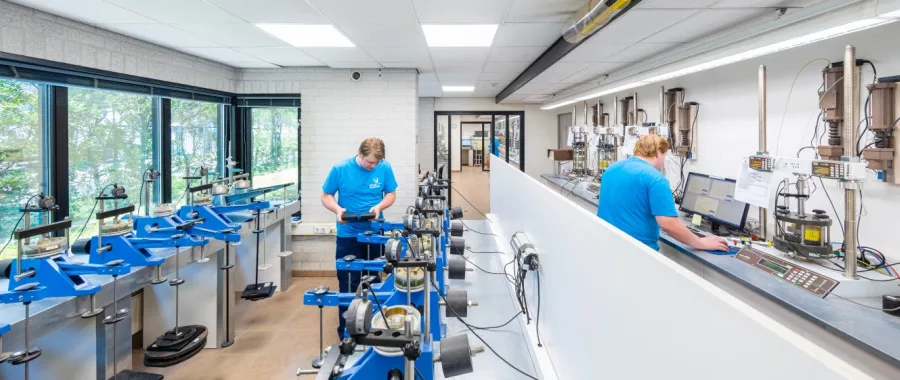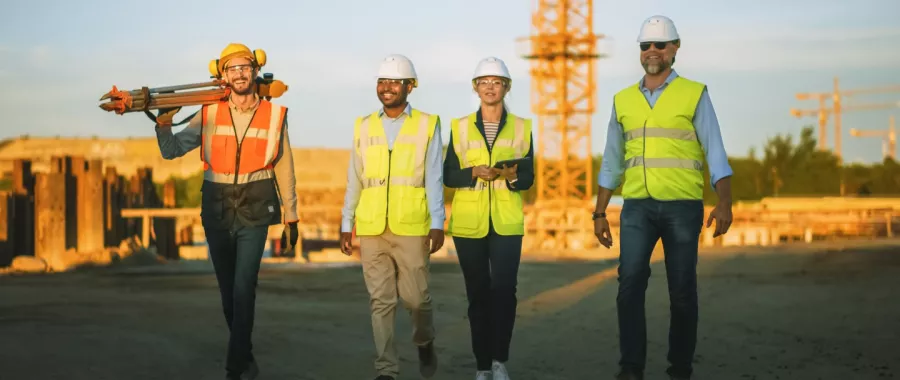SOCOTEC provides advice on foundations for diverse structures such as homes, commercial buildings, high-rise buildings, wind turbines, logistics centres and civil structures (viaducts, underpasses, bridges, etc.).
A geotechnical survey is used to assess which type of foundation is best for the structure: a pile foundation or a foundation on steel. Then, the bearing capacity of the underground is determined using software developed in-house.
Not only the foundation’s bearing capacity but also the deformation of the foundation is examined. Depending on the situation, this is calculated analytically or, if applicable, with more advanced software such as D-Settlement or Plaxis 2D or 3D.
In addition to foundation advice for new constructions, the bearing capacity of existing foundations on steel and piles can also be tested.
Talk to our experts
Earthquakes (Groningen)
Gas extraction-induced earthquakes occur in the Province of Groningen, which can have a major impact on the functioning of a foundation. Soil layers can soften under the influence of an earthquake load, as a result of which the bearing capacity decreases or can even disappear completely. In addition, soil layers can compact under the influence of vibrations and therefore decrease in thickness.
This need not be taken into account in all situations. It can be assumed that clay and peat do not soften. (Dutch Practical Guideline NPR 9998 paragraph 10.2.)
If the peak ground acceleration (PGA) at ground level, determined by the NPR 9998 webtool for a return period of 475 years, is greater than 0.05 g, the effect of earthquake loads on a foundation must be taken into account. The region in which the effect of earthquake loads must currently be considered is marked in red in the image below. The web tool takes into account the effects of the phasing out of gas production. From 1 October 2023, the region where the effect of earthquake loads should be considered will be smaller.
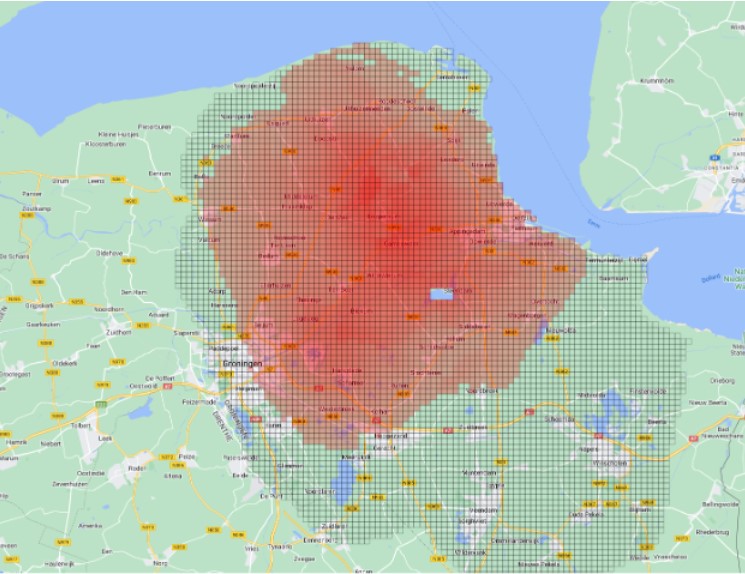
- New constructions
SOCOTEC can take earthquake loads into consideration in providing foundation advice for new constructions. By analysing CPTs, the excess water pressure in sand layers following earthquakes is calculated and, as a result, the reduction in the bearing capacity of foundation piles or of a foundation on steel. An example of an analysis is shown below.
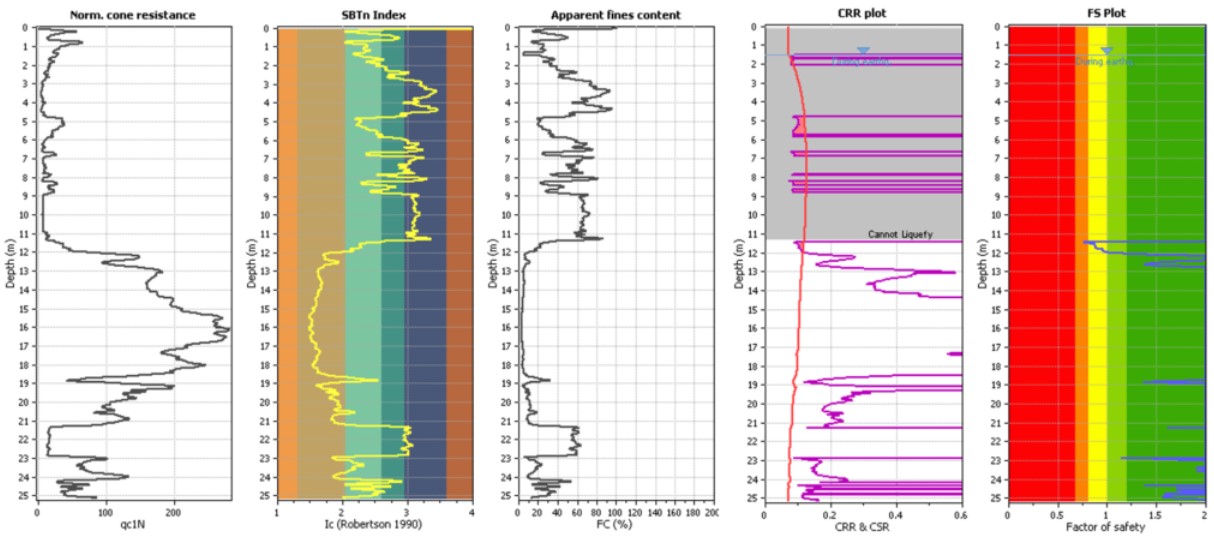
- Existing buildings
When damage to buildings has occurred in the earthquake region in Groningen, it is not possible to identify a cause in all cases. SOCOTEC is regularly asked in such cases to try to determine the cause of damage. To this end, an investigation is carried out on site, which usually consists of ribbon joint levelling, free excavation of the foundation at one or more locations and a few drillings with manual penetrations. In addition to this, TNO’s online Dinoloket database is consulted. It is determined whether settling and settling differences may have occurred as a result of differences in construction levels, foundation loads and/or soil structure. In addition, a lowering of the groundwater level may have led to settling and settling differences. Often we can speak of a combination of causes. If desired, advice is given on repairing foundations.
Commercial buildings
A commercial building usually consists of industrial units and/or an office, where the large spans can place great loads on the load-bearing structure. In industrial buildings, the ground floor is often kept structurally separate from the load-bearing structure. Loading and unloading pits are sometimes installed as recessed elements.
The best foundation method is determined for both the load-bearing construction and the floor. If necessary, the foundation of the loading and unloading pits can also be examined. In industrial buildings, the foundation elements can, in addition to a compressive load, also be subjected to a tensile load as a result of wind.
The best way to build a foundation depends on the design of the commercial building, the soil structure and the surroundings. To determine the best method, SOCOTEC carries out a soil investigation and foundation advice is drawn up.
- Soil investigation
To get a better picture of the soil structure, a soil survey plan is first drawn up. This plan is based on the design of the commercial building and the expected soil structure. The survey generally consists of CPTs and manual drilling.
The possibilities with regard to the foundation are determined on the basis of the soil structure and the design of the commercial building. In contrast to light buildings such as houses, for large column loads, a foundation on piles may be more attractive than a foundation on steel.
- Load-bearing structure
For the load-bearing structure, the foundation advice specifies a foundation on steel or a foundation on piles.
With a foundation on steel, the building is founded on concrete strips and footings, which are laid on a well-compacted layer of sand. This well-compacted sand layer usually has to be applied by means of soil improvement, which means that insufficiently solid layers are removed and replaced by clean and well-compacted sand. The foundation advice indicates the depth to which the soil improvement must be carried out. Subsequently, the bearing capacity of the footings and strips is calculated for various dimensions and an indication of the expected settling and modulus of subgrade reaction are given.
If deep soil improvement is required, and/or if there are high column loads, it may be more economical to use a foundation on piles. With a foundation on piles, the downward load is transferred from the structure via the foundation piles to the deeper layers of ground. The type of pile to be used partly depends on the soil structure, the surroundings and the available working space. The chosen pile type determines the depth to which the foundation piles must be placed. The bearing capacity, the pile head settlement and the spring coefficient are calculated for various pile shaft dimensions. If necessary, the tensile load capacity of the foundation piles is also calculated.
Based on the foundation advice, whether for a foundation on steel or on piles, a structural engineer can further develop the foundation plan in the form of a pile plan, or a plan for the footings and strips.
High-rise buildings
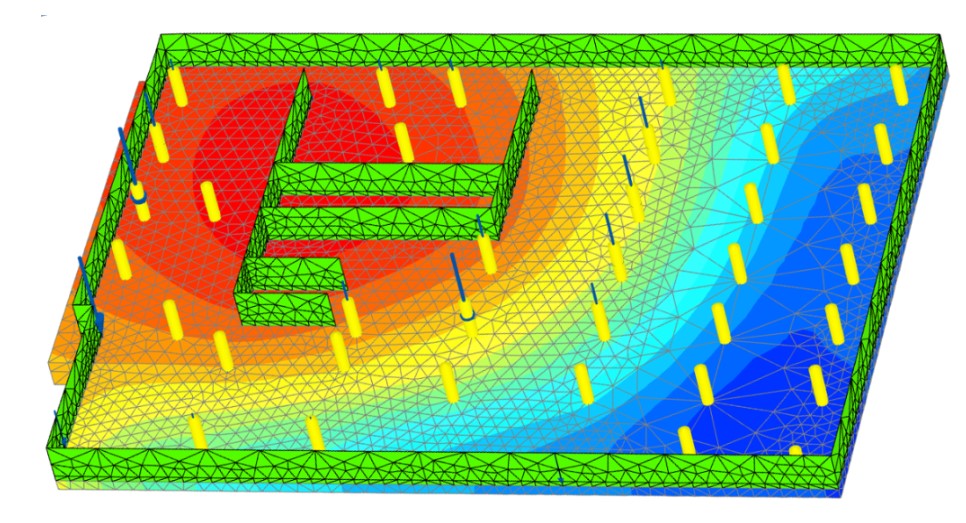
High-rise buildings can be subject to high loads that must be transferred from the building to the underground. SOCOTEC’s foundation advice recommends the best possible type of foundation. Based on the foundation advice, whether for a foundation on steel or on foundation piles, a structural engineer can further develop the foundation plan in the form of a pile plan, or a plan for the footings and strips.
- Soil investigation
In preparation for foundation advice, we carry out a soil investigation. This survey usually consists of CPTs and drilling. The required number of survey points and the required depth is determined on the basis of experience with the surroundings and the project information already available. Drawings with plans and cross-sections of the new building and an indication of the foundation loads are particularly important here.
Based on the CPTs and drilling, the foundation of the high-rise can be further designed, including whether to use a foundation on steel or a foundation on piles.
- Foundation on steel
With a foundation on steel, the building is founded on concrete strips and footings, which are laid on a well-compacted layer of sand. This well-compacted sand layer usually has to be realised by means of soil improvement, which means that insufficiently solid layers are removed and replaced by clean and well-compacted sand. The foundation advice indicates the depth to which the soil improvement must be carried out. Subsequently, the bearing capacity of the footings and strips is calculated for various dimensions and an indication of the expected settling and modulus of subgrade reaction are given.
- Foundation on piles
If deep soil improvement is required, and/or if there are high column loads, it may be more economical to use a foundation on piles. With a foundation on piles, the downward load is transferred from the structure via the foundation piles to the deeper layers of ground. The type of pile to be used partly depends on the soil structure, the surroundings and the available working space. The chosen pile type determines the depth to which the foundation piles must be placed. The bearing capacity, the pile head settlement and the spring coefficient are calculated for various pile shaft dimensions. If necessary, the tensile load capacity of the foundation piles is also calculated. When the foundation piles are part of a thick and rigid foundation beam or slab, the foundation may be considered rigid. In that case, a lower safety margin can be assumed for the relevant foundation piles, resulting in a higher geotechnical bearing capacity per pile and therefore an optimum foundation design.
When a high-rise building is equipped with a cellar, additional advice is sometimes required to be able to construct the cellar safely, in a dry environment and with minimum risk to the surroundings. The additional advice may relate to dewatering and a construction pit or the stability of a slope
Logistics Centres
SOCOTEC has been involved in the construction of many dozens of logistics centres in the Netherlands, as well as in Denmark, Germany and Great Britain. In addition, we not only handled the geotechnical soil investigation and the geotechnical advice, but also took care of quality control during construction.
- Cost savings as a result of an optimum foundation design
Logistics centres often cover (very) large surface areas. Costs can be minimised using an optimum foundation design. This is where SOCOTEC comes into the picture. The greatest savings can be achieved by installing the floor on a steel foundation. It is therefore important to accurately estimate the expected settling. By carrying out targeted research consisting of the collection of historical information, short CPTs in a dense grid, drilling and laboratory investigation, targeted calculations regarding settling can be made on the basis of a detailed floor load schedule. After all, differences in settling and relative rotations are particularly important for a floor. Together with the client and structural engineer, a method is then sought in which the floor can ultimately be installed on a foundation of steel. If necessary, consideration can be given to the (local) application of pre-loading, thicker soil improvement, gravel piles, lime stabilisation or the like. If the production process allows for such, local lifting of the floor can also be considered in the future if the floor rotations become too great. Such solutions can be financially advantageous if they eliminate the need for a foundation on piles. By properly mapping out the expected settling and stiffness of the underground, it may also be possible to save on the thickness of the floor. If the thickness of the floor can be reduced by one centimetre, this can already yield considerable savings (when you consider the very large surface areas often involved).
Even if it is necessary to fall back on a scenario with foundation piles for the floor (and the load-bearing structure), far-reaching optimisations can be made by conducting targeted research and making smart choices. In this way, the centre-to-centre distance of the foundation piles can be optimised in relation to the floor thickness. This is in collaboration with the structural engineer. If this saves on the number of piles, the pile length or the floor thickness, even if it is only 5% or 10%, this often involves serious savings.
The type of foundation pile to be used must also be carefully considered. Usually it makes sense to use a different type of pile for the load-bearing structure than for the floor. Although two scaffoldings must then be supplied, the costs of this are often dwarfed by the savings that can be achieved by using slimmer, shorter foundation piles for the floor. High speed piles (HSP) are often a good option for the floor, but gravel piles can also be technically/financially attractive in certain parts of the Netherlands.
Vibrations and Noise
When driving foundation piles or vibrating sheet piling, vibrations can be generated in the underground depending on the chosen method of implementation. Objects in the form of buildings and embankments (earthen tracks, water barriers or embankments) that are located within the area of influence of these activities will also undergo a certain degree of vibration as a result of which there is a chance that damage will occur. In the case of buildings, this can manifest itself in aesthetic or structural damage. In embankments, this damage can manifest itself as instability of the embankments.
SOCOTEC can draw up vibration forecasts for your for:
- Pile driving activities
- Installation by means of vibration
For buildings, the results of the vibration forecasts are then tested against the measurement and assessment guidelines of The Dutch Building Research Foundation (SBR) Vibration Guideline Part A “Damage to buildings”. Vibrations can also be tested against SBR Part B (Nuisance for people in buildings) and SBR Part C (Equipment malfunction).
For embankments, the results of the vibration forecasts are processed in stability analyses. Based on the results of these analyses, the influence of the vibrations on the stability of the embankments can be determined and it can be tested under vibration conditions whether the embankments still meet the stated/applicable stability criterion.
Noise
As a result of driving in foundation piles or installing them by means of vibration, noise is produced which can lead to nuisance in the surroundings.
SOCOTEC can draw up noise forecasts for you.
Monitoring
SOCOTEC also has the expertise to monitor these activities during the execution of pile driving or vibration work according to a predefined monitoring plan, whereby the measured vibrations and noise are checked against the intervention value, if any, and against the limit value set.
Monitoring of vibrations is carried out by :
- Placing vibration meters on or in the buildings
- Installing geophones in the subsoil at ground bodies
SOCOTEC can also draw up the monitoring plan and establish limit values for you.
Wind turbines
For several decades already, SOCOTEC has been involved in the development of wind farms. In this, studies and advice are provided for the installation of wind turbines and for the construction of the necessary crane hardstands and construction roads.
- Wind turbine foundations
What is specific about these studies is that the underground of the turbines must be investigated to a depth of 35 m or deeper in order to develop a design for the foundations of the wind turbines. We work according to the specifications of mostly foreign wind turbine suppliers. The studies carried out by SOCOTEC Netherlands take place mainly in the Netherlands, Belgium and Germany. The working language is English. Most of the turbines have pile foundations. Incidentally, with a good load-bearing underground just below ground level, it is possible to build a foundation on steel.
When designing the foundation, the bearing capacity (compression and tension) and deformation of the foundation are determined in accordance with NEN/ABN, taking into account the pile configuration. In the case of a pile foundation, the total deformation of the foundation with the piles is also considered, as well as the possible deformations and moments resulting from horizontal loads on the piles.
- Crane hardstands
When constructing the crane hardstands, the aim is for a simple foundation (so-called foundation on steel). A shallower exploration of the underground will suffice here; especially the properties of the top layers of the underground and the groundwater level are important for the design. The crane hardstands are subject to relatively high loads, which occur for a short period of time, and they are often installed on a soft underground. The advice is based on Stowa Guide 02 2019 “Crane hardstands in the construction of wind turbines” and the guidelines of the turbine suppliers.
In general, we can state that for these crane hardstands a design with a layer of mixed granulate on compacted sand, with or without soil reinforcement, is recommended to achieve the bearing capacity required by the supplier. The dimensions of the pads are also determined, depending on the loads supplied by the outrigger or crawler crane. In accordance with NEN 997-1, both the geotechnical bearing capacity (drained and undrained) and punching through are tested. If necessary, measures are also worked out to reduce settling, e.g. by pre-loading, etc., and the macro-stability is checked if there are ditches or embankments next to the crane hardstands.
Incidentally, designs with a pile foundation are worked out in collaboration with the project structural engineer. Horizontal forces on the piles are also taken into account.
- Construction roads
Access roads are constructed from the public road and/or between the turbines. Specifications are also provided by the suppliers for this. During construction, these roads are relatively heavily loaded by construction traffic. Axle loads are expected to be on the order of 12 to 16 tonnes during this period. After construction, the loads are significantly lower. The majority of these roads are unpaved roads, consisting of a layer of mixed granulate on compacted sand, with or without soil reinforcement. For the construction roads, we use the CROW publications and NEN 997-1 to test the load-bearing capacity and stability.
Additional specialist advice
Furthermore, additional specialist studies and advice are often required for the construction, such as:
- Dewatering construction pits
- Vibration forecasts
- Stability checks, for example when building near water barriers, waterways and/or on embankments, etc
- Settling analyses for embankments
- Advice for the construction of piling platforms
We can also assist you with the aforementioned specialist advice.
Implementation supervision
We are also involved in supervising the implementation. The activities for this include:
- Supervision of the drilling and/or piling work for the turbines
- Control of piling or drilling states in relation to the design
- Checking the load-bearing capacity of the construction pit floor
- Checking the compaction of the foundation layers by means of static, dynamic plate load tests and CPTs
- Support and advice in the event of problems in the construction pit, during pile-driving or in the case of unstable crane hardstands
- Monitoring of settling and deformations during construction
Homes
The foundation of a house is the part that you do not see, but of which you can see the effects if not done properly. The best way to install a foundation depends on the design of the house, the soil structure at the construction site and the surroundings. To determine this, SOCOTEC carries out a soil investigation and foundation advice is drawn up. Foundation advice can be drawn up for a single house, a building block, an entire district, or for the extension or renovation of an existing house.
- Soil investigation
Based on the design and floor plan of the house and our experiences in the area, we make a proposal for the soil investigation. This proposal specifies the required number and depth of the CPTs and manual drilling that will be carried out at the construction site. The CPTs and drilling form the basis for gaining more insight into the soil structure on site.
The possibilities with regard to the foundation are determined on the basis of the soil structure and the design of the house. Our goal is always to arrive at a high-quality and most cost-effective foundation.
The foundation advice specifies a foundation on steel or a foundation on piles.
- Foundation on steel
With a foundation on steel, the house is founded on concrete strips and footings, which are laid on well-compacted sand. If the soil immediately below the foundation is not sufficiently compacted, soil improvement will be carried out. This means digging deeper to remove the less solid layers and replacing them with clean and tightly packed sand. The foundation advice indicates the depth to which the soil improvement must be carried out. Subsequently, the bearing capacity of the footings and strips is calculated for various dimensions and an indication of the expected settling and modulus of subgrade reaction are given.
- Foundation on piles
If the soil improvement has to be carried out to a great depth in order to achieve a good foundation, it will be more economical to use a foundation on piles. The downward loads from the house are then transferred via piles to deeper layers of sand. This does not require deep soil improvement. The foundation advice then discusses the pile type, which also depends on the soil structure, the surroundings and the available working space. The chosen pile type then determines the depth to which the foundation piles must be placed. The bearing capacity, the settling and the spring coefficient are calculated for various pile shaft dimensions.
Based on the foundation advice, whether for a foundation on steel or on piles, a structural engineer can further develop the foundation plan in the form of a pile plan, or a plan for the footings and strips.
When a house is equipped with a cellar, additional advice is sometimes required to construct the cellar safely, in a dry environment and with minimum risk to the surroundings. The additional advice may relate to dewatering and a retaining wall or the stability of a slope.

